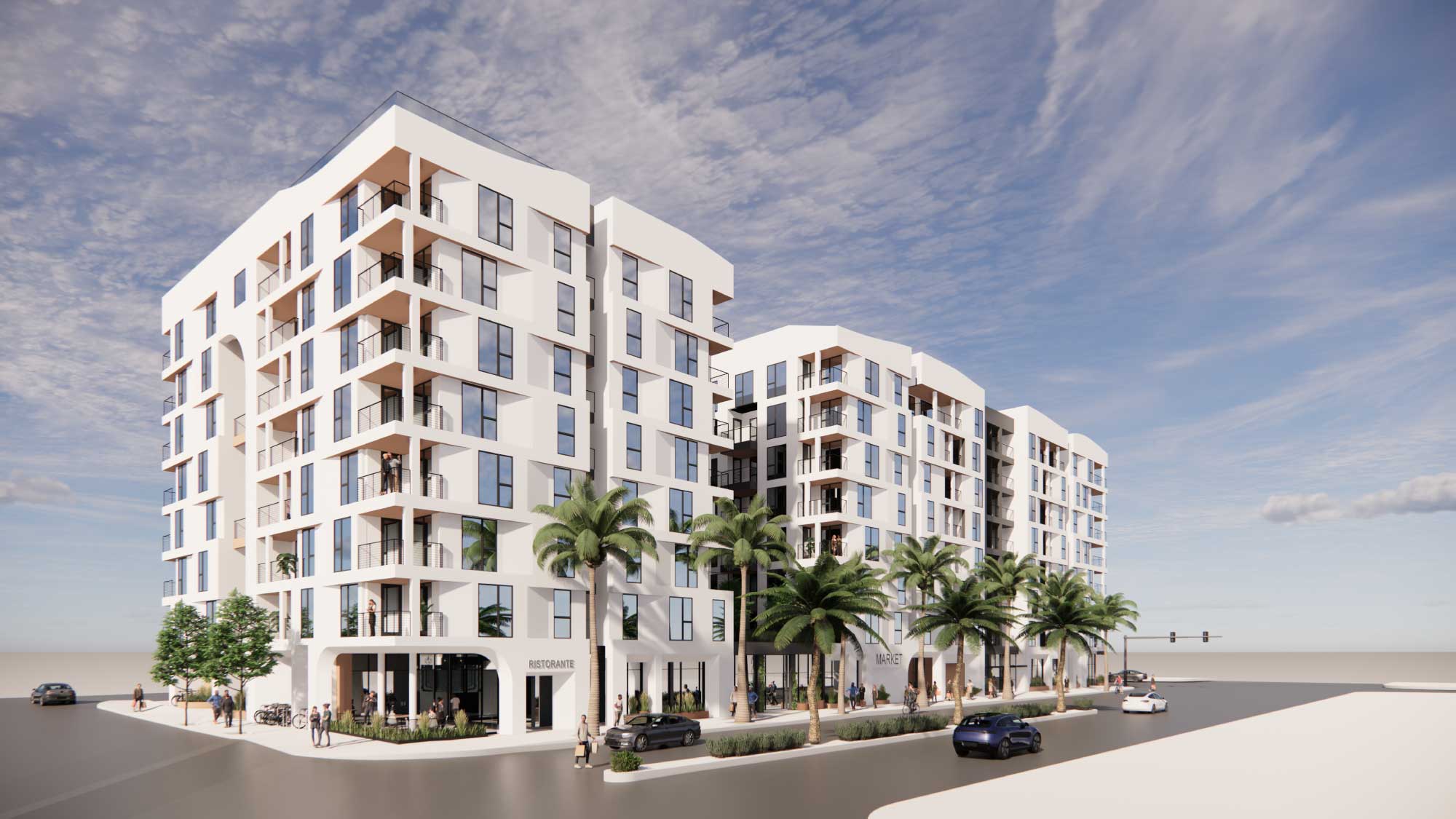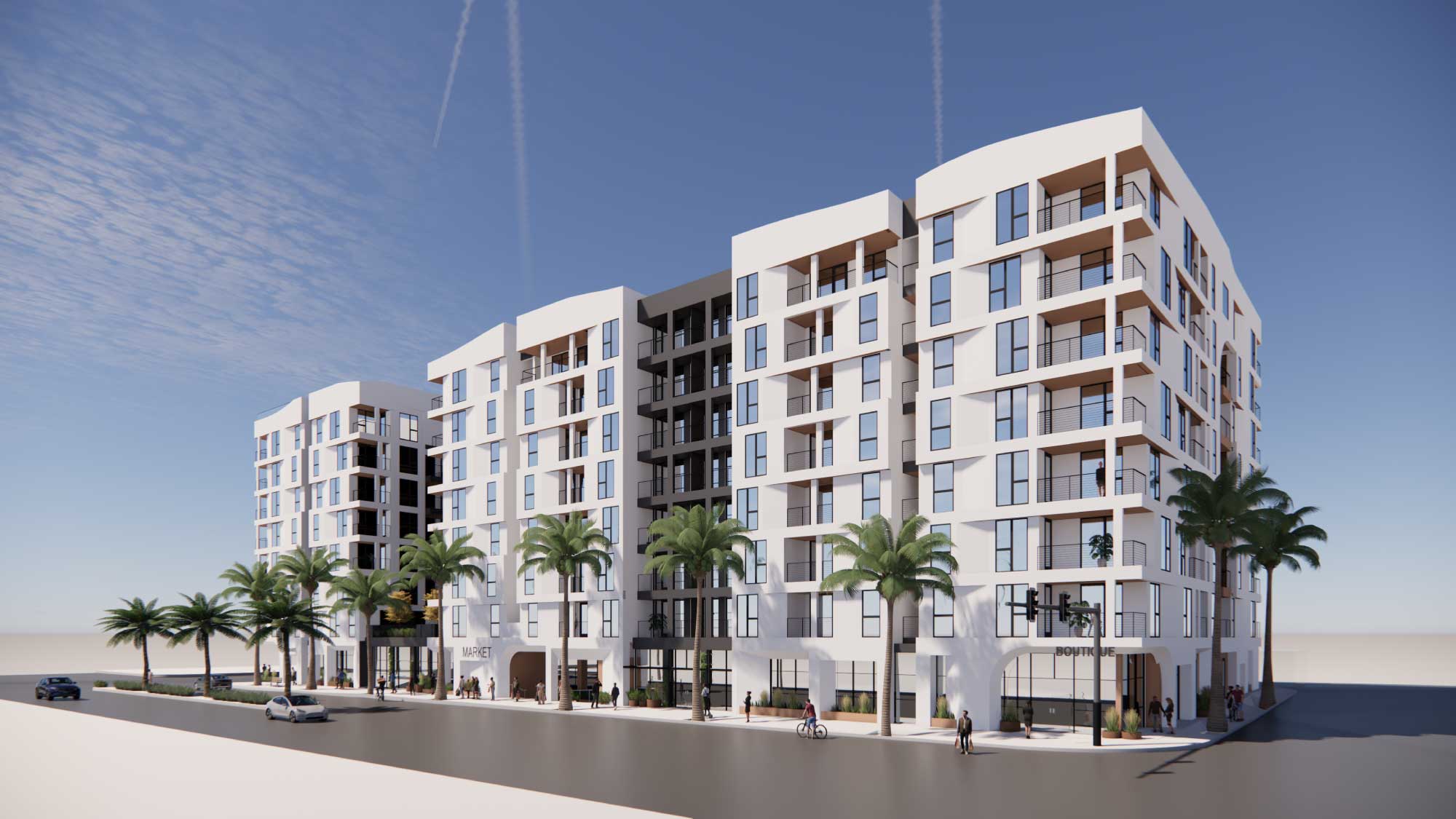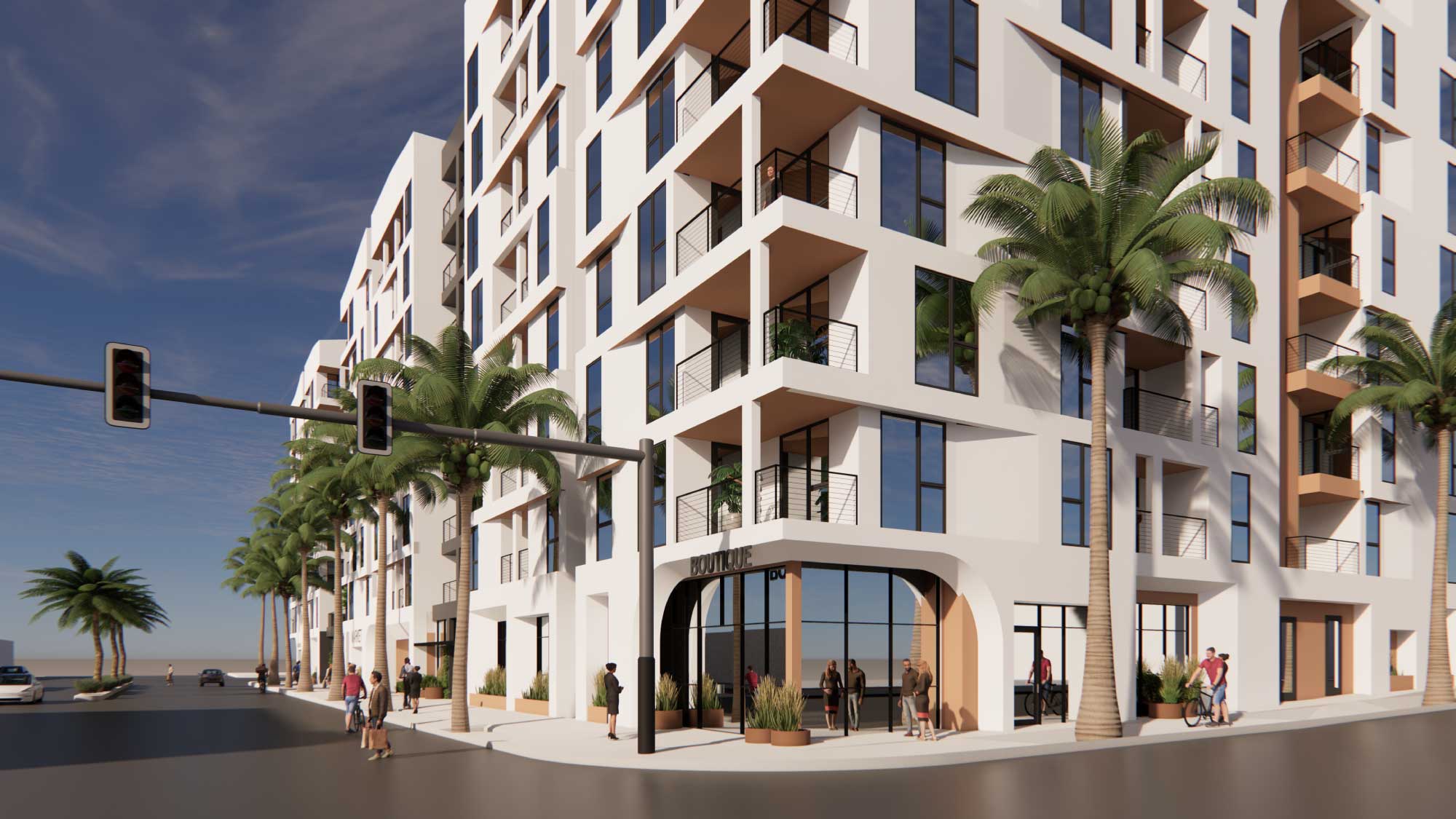The proposed project at 2501 Wilshire Blvd. consists of an eight-story mixed-use building including 170 residential units, 17 inclusionary, deed-restricted affordable units, ground floor neighborhood-serving retail space, four (4) levels of subterranean parking with 253 total parking spaces to serve both residential and retail uses and 217 total bicycle parking spaces. The proposed height of the project is 84 feet.
Architectural Review Board (ARB) Hearing Scheduled
Hearing Date: May 6, 2024 at 7PM
Location of Hearing: City Hall City Council Chambers, 1685 Main Street, Room 250
If you have any comments, please email info@2501wilshire.com. If you’d like to reach out to the City directly with any questions or comments, please email 311@santamonica.gov.




